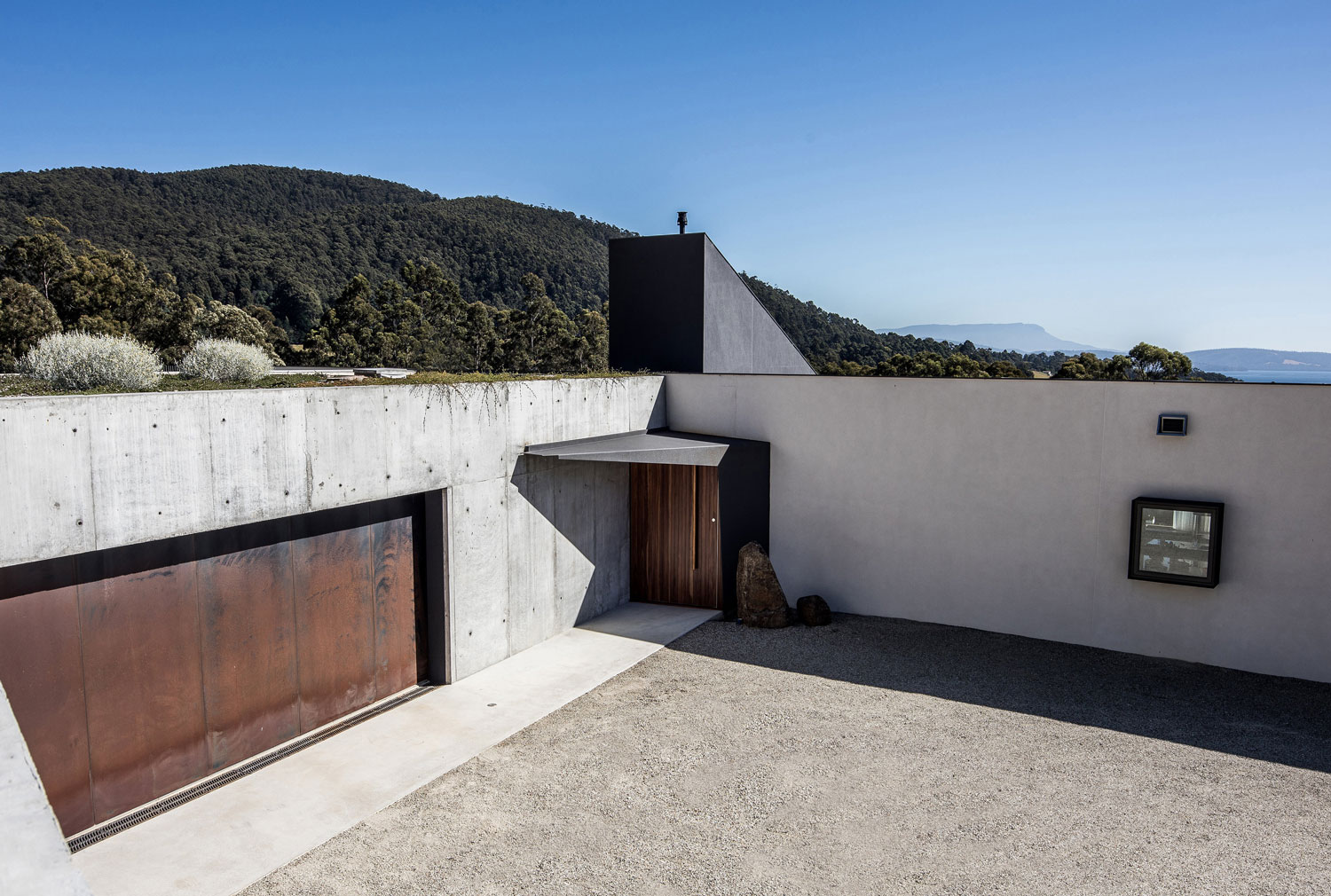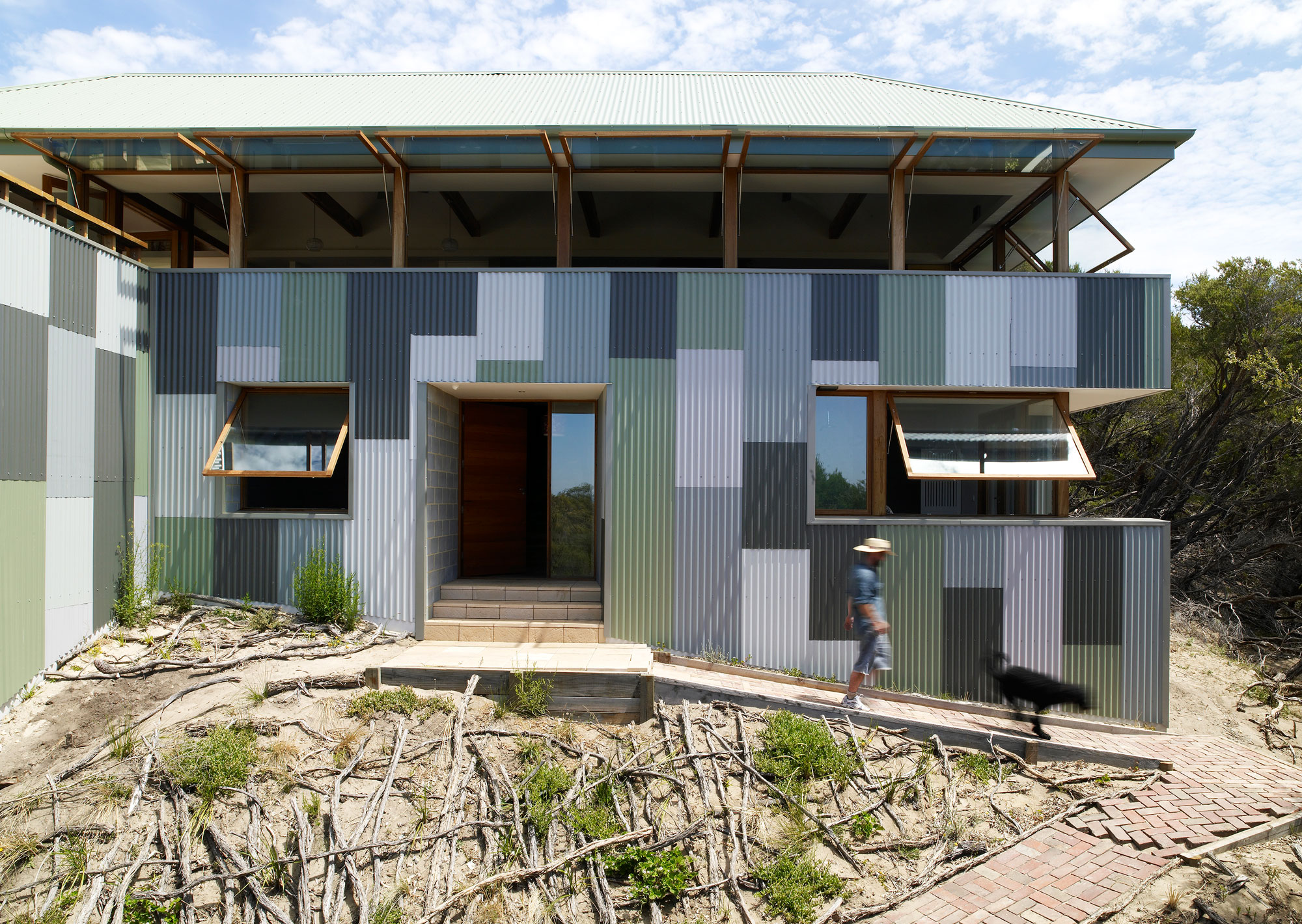Low-Energy House
This is the first of a replicable design for low-energy, thermally efficient and affordable homes. The design is a simple rectangular form, oriented so that the long side faces north for good solar gain. The three-bedroom house is constructed using high-performance materials including Clinka (expanded clay) products and triple-glazed windows and doors.
This house design is available for ‘off the plan’ construction. If you are interested in starting your project with the Low-Energy House, please contact us to get the ball rolling.
Location: Woodbridge, Tasmania, Australia
Completed: 2014
Project Team
Our team: Ryan Strating
Builder: Hans Strating
Structural Engineer: Gandy & Roberts Consulting Engineers
Building Surveyor: Hobart Building Surveyors
Photographer: Peter Whyte Photography



