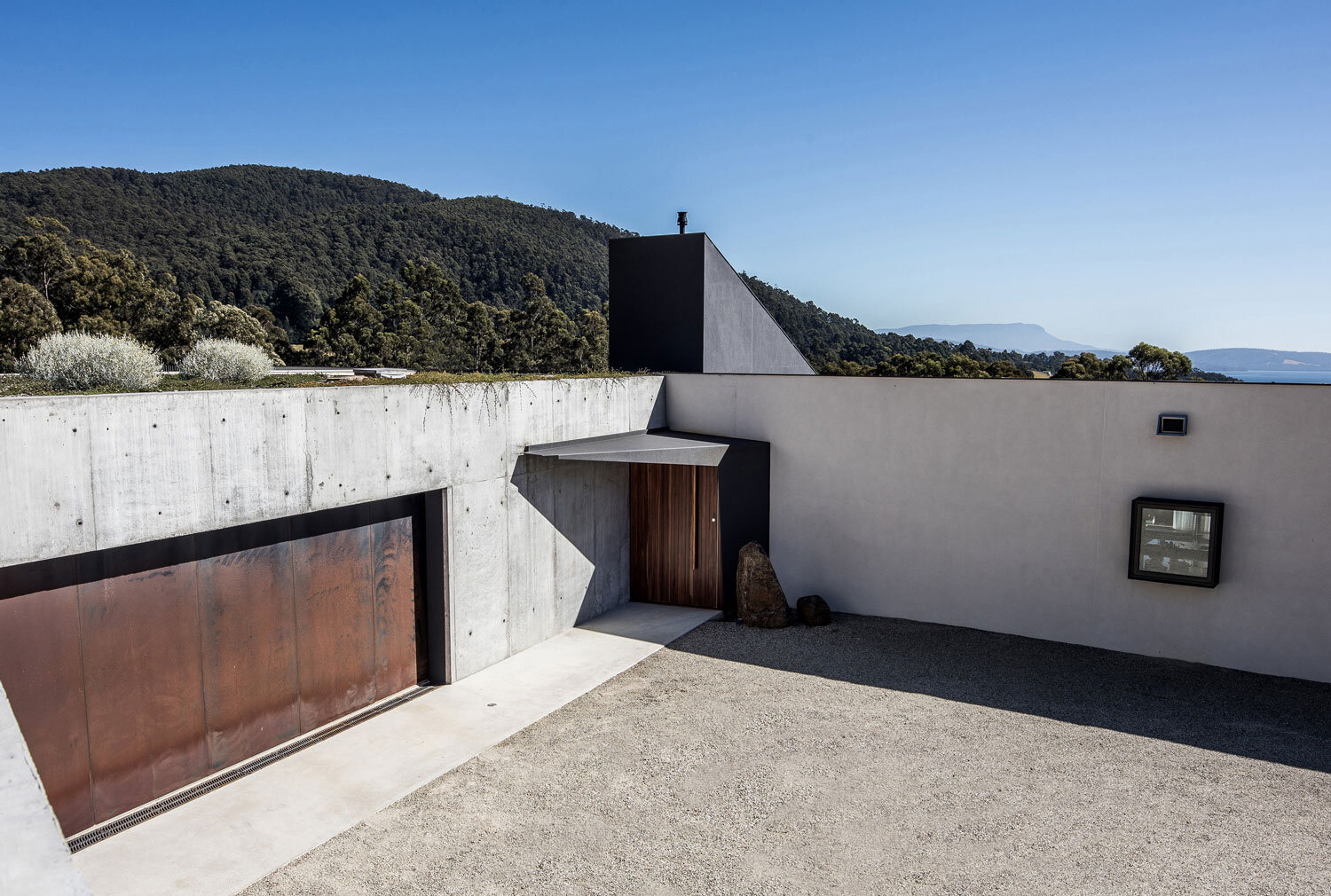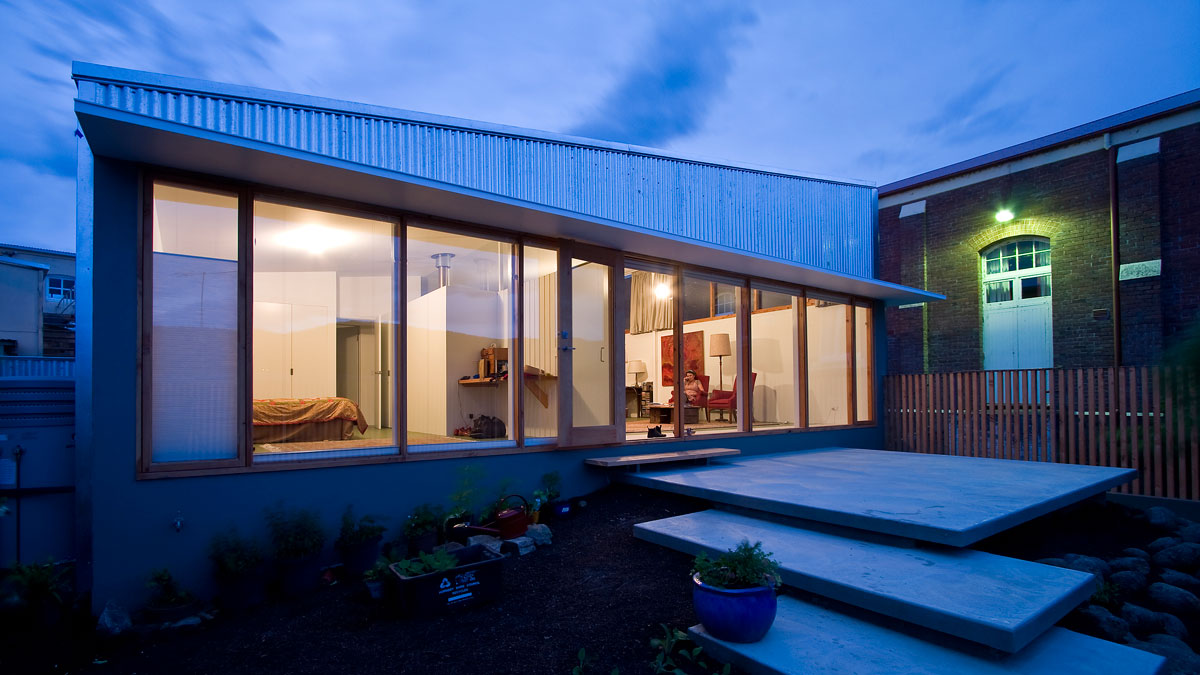Dromana House
This is a new house built on a vacant site high on the hill behind Dromana, on the Mornington Peninsula in Victoria. The design of the house pays tribute to the post-war architectural gems in the area, often navigating sloping coastal sites with elegant and simple forms raised on slender steel framework with cantilevered terraces that enjoy stunning views of Port Phillip Bay.
A key priority in the design of the floor plan of Dromana House was to maximise the appreciation of the view from as many rooms as possible. The living, dining and kitchen area is located central to the plan, with the kitchen the furthest from the northern view windows, raised two steps up so that the outlook is visible from the cooking area, viewed over the lower living space. A generous skylight was placed centrally to bring northern sunlight deep into the home.
We gave our clients the option of extending the width of the water view even further, by placing full height sliding doors on either side of the living area, opening up to the adjoining bedrooms. The opening of the sliding doors dramatically enhances the field of view, connecting the central living space with the outdoors.
Externally, materials were selected for low-maintenance and durability to suit the house’s coastal environment. Weathering steel was utilised on all facades, forming the garage door, screened clothes drying area and fixed window louvres which provide privacy from the neighbours and angle the interiors towards the views and sun.
The front door is central on the street façade, recessed so as to provide rain and wind protection, and lined with Spotted Gum, creating a warm and inviting entry point to the home.
The street frontage is generous and un-fenced, planted with indigenous, drought-tolerant coastal species.
Location: Dromana, Victoria, Australia
Completed: 2018
Energy Rating: 7.9 Star NatHERS
Project Team
Our Team: Ryan Strating, Emily Ouston, Erica Proud
Builder: Martin Builders
Site Supervisor: Matt Holt
Structural Engineer: Gandy and Roberts Consulting Engineers
Steel Fabricator: MCW Steel
Building Surveyor: Nepean Building Permits
Energy Rater: Building eValuate
Joiner: Nest Joinery
Kitchen Fabricator: Made in Italy Kitchens
Energy Assessor: F2 Design
Landscape Designer: MJW Landscape Constructions
Photographer: Adam Gibson Photographer
Products
Windows: Miglas
Cladding: Weathering Steel and Colorbond Custom Orb
Folding Arm Awning: Shades of Australia
Glass balustrade & internal glazed screens: Peninsula Glass & Screens
Concrete floor polisher: Concrete FX
Timber Cladding: Spotted Gum



